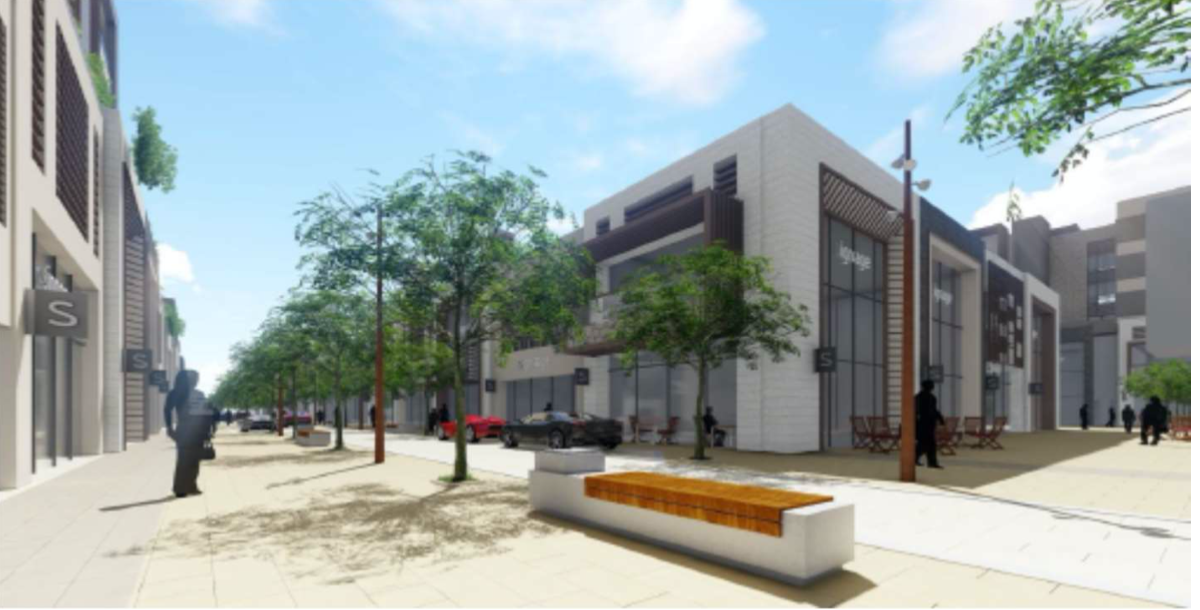Al Liwan
Project Highlights
CLIENT:
LAMA
COMSULTANT:
PACE
LOCATION:
Hamala
Project Description
The Hamala development is a large-scale multi-level, mixed-use development located in Hamala, Bahrain, developed by LAMA Real Estate Co. incorporating various retail, commercial units and residential units, associated services, service buildings, and parking bays.
Blocks 2 and 3: Both are four (4) story L-shaped buildings consisting of retail / commercial units on the ground floor with three levels of apartments.
Blocks 4 and 5: Both are four (4) story buildings consisting of retail / commercial units on the ground floor with three levels of apartments.
Blocks 6 and 7: These blocks each consist of two (2) separate buildings over four floors. One (1) building of each block consists of retail on the ground floor and a mezzanine level with a prayer room and landlord facilities
Block 8: A retail/commercial block of one (1) level consisting of a Supermarket with loading yard and associated BoH and service areas and adjacent line shops and individual retail units.
Block 9: An L-shaped building consisting of retail units on one (1) level.
Block 10: Comprises two (2) buildings, one building consisting of a potentially multi-level gym and the second building housing cinemas and retail / commercial units. All with associated service and BoH areas.
Block 11: An L-shaped retail / commercial building over one (1) level with associated service and BoH areas.
Block 12: Potential Family Entertainment Centre of approximately 6000sqm over one (1) level, centrally located with the public access onto the main public plaza.
The site works with hard and soft landscaping, three (3) public squares/plazas with different landscape treatment, water features, canopies and wind-catchers, walkways and footpaths, roads, parking and delivery areas, and general vehicle and pedestrian circulation areas.

