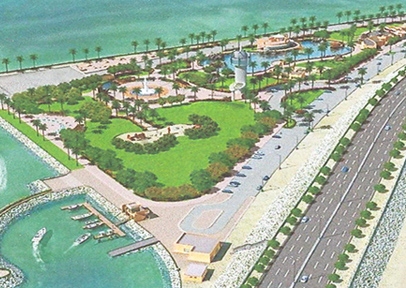Prince Khalifa Bin Salman Recreational Park
Project Highlights
CLIENT:
Ministry of Municipality & Agr.
CONSULTANT:
MSCEB
LOCATION:
HIDD
Project Description
Site Area : 79,000 m2 Development Area : 67,000 m2
Buildings : Generally concrete framed structures with masonry walls, finishes and MEP
Food Village Consisting of five food outlets, Ladies/Gents prayer rooms and Public toilet.
Restaurant Block Consisting of main hall, kitchen & toilets.
Arcade Block Consisting of Indoor games area, store, public toilets and two shops.
Viewing Tower 45m high with staircase, lift, two viewing deck & canopy.
Café Block Consisting of main seating area kitchen & toilets.
Jetski Station Consists of an Entrance lobby, First aid room, Change room, office & electric room.
RO Plant & Storage Block Includes the main RO Plant room & Jetski storage
Ancillary Buildings Includes Substation, Cycle renting shed, Security block, Entrance Canopy & Ticket booths
Marina : Consists of Breakwater construction, Stone walls, GRP Pontoons and gangway, Fuel filling system and distribution
External, Site works & Water Bodies : Hard landscaping, soft landscaping, landscape mounds, colour concrete walkways/edging & other special landscaping features like water body, fountains, water feature, gazebo, pergola, children’s area, skate park, break water, water supply, drainage, irrigation and electrical works including street lighting, garden furniture’s, demolition of existing asphalt areas, bollards etc

