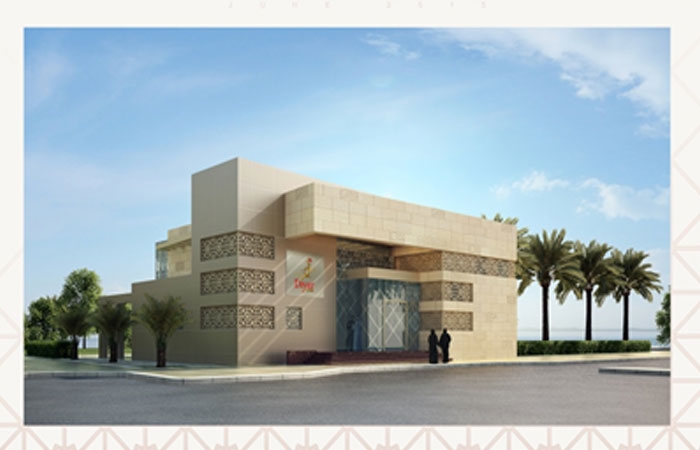
Do you think our solutions could make a difference for you?
We’re eager to connect and explore how we can add value to your journey.
Error: Contact form not found.
